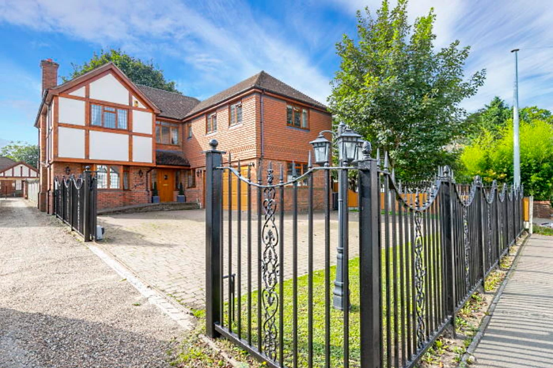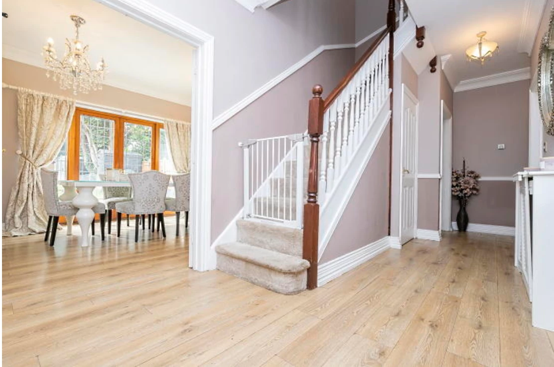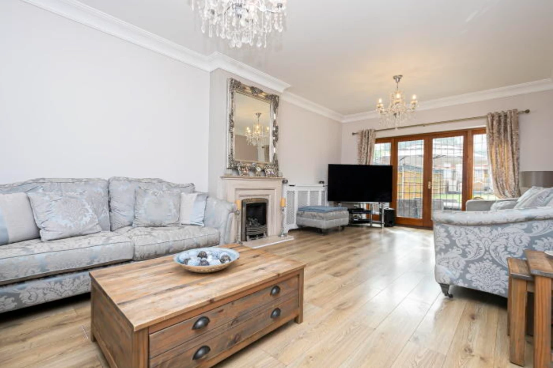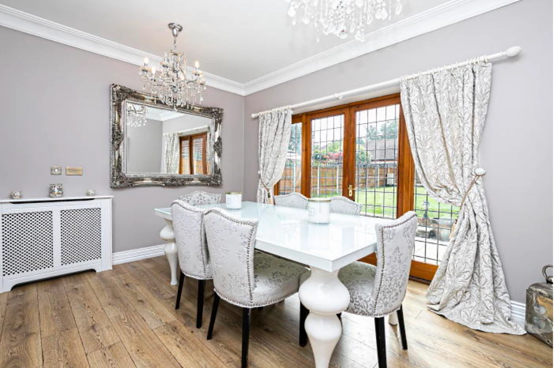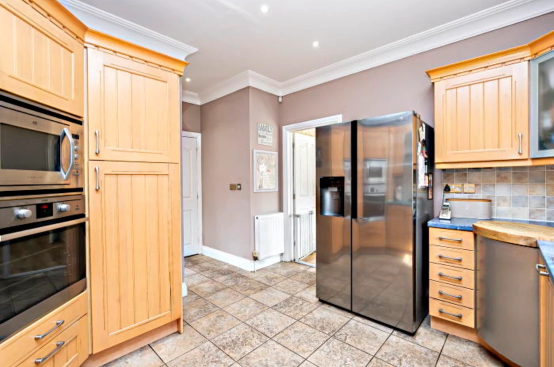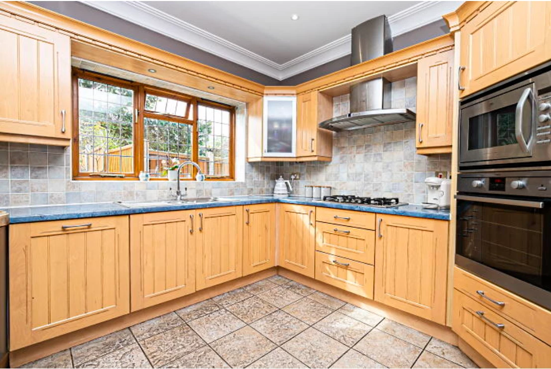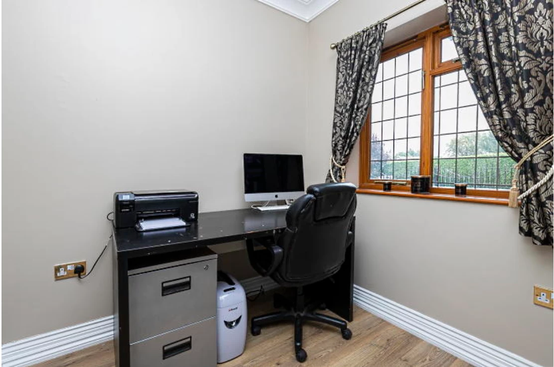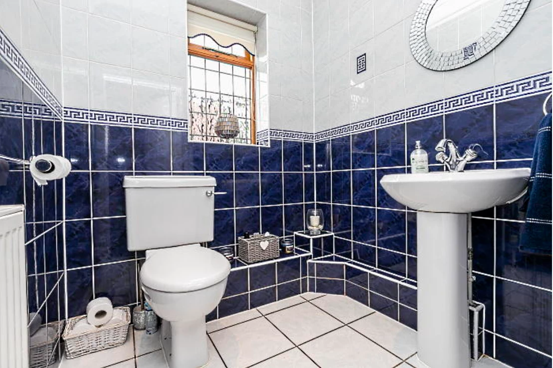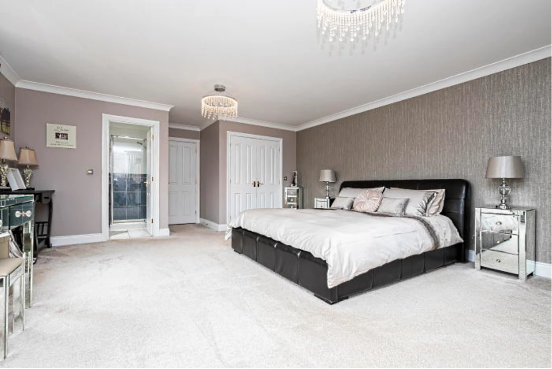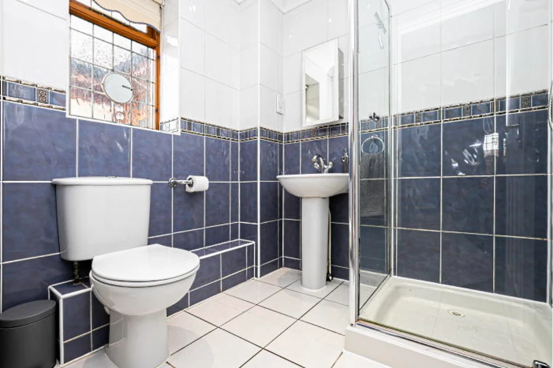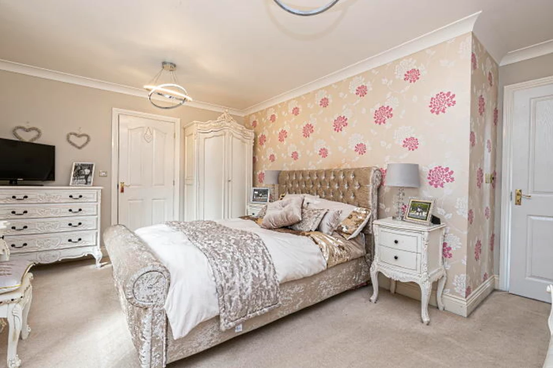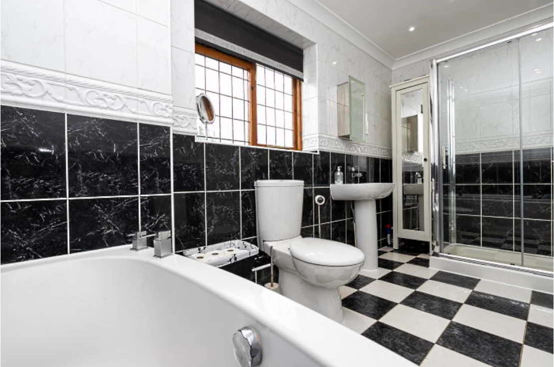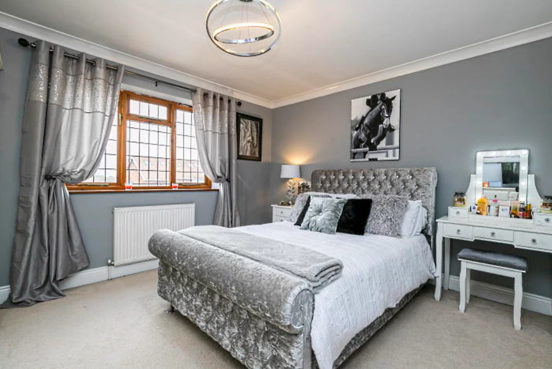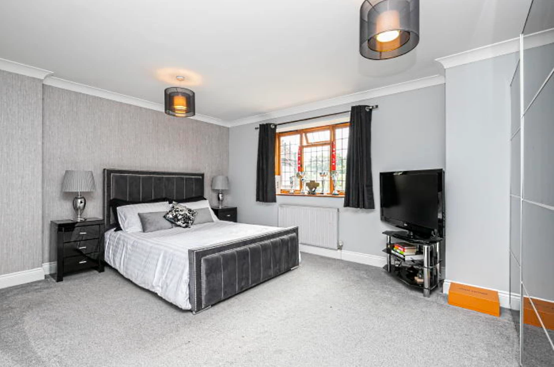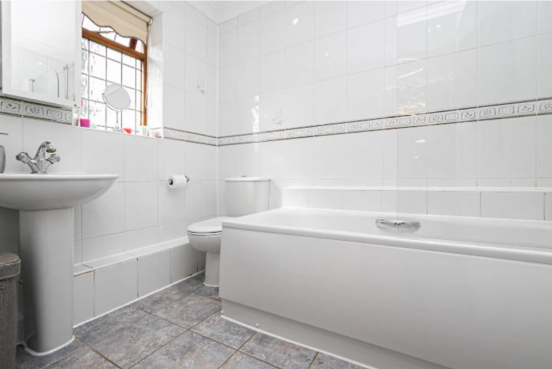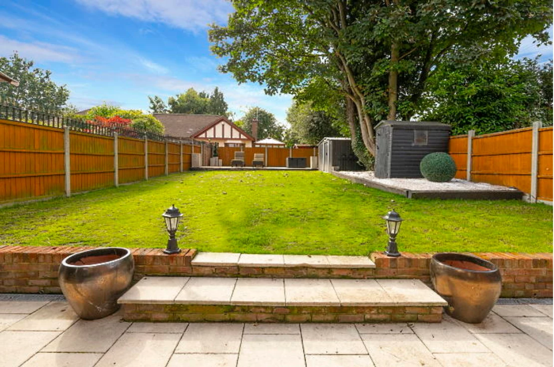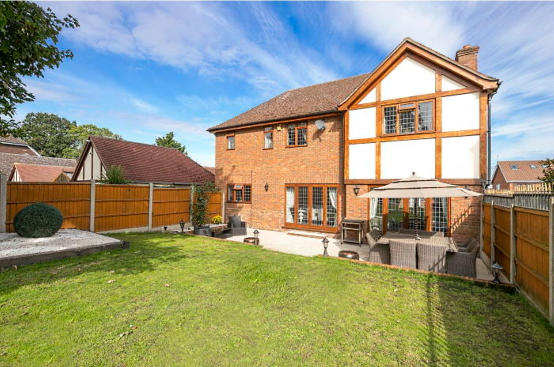For Sale The Sycamores, Essex, London, CM5 £1,295,000
Freehold
Hanson's Estates prosents this beautifully appointed and exceptionally spacious four-bedroom, three-bathroom home offers an ideal blend of comfort, functionality, and style, making it perfect for both family living and entertaining. The property features generously proportioned rooms, modern conveniences, and high-quality finishes throughout.Upon entering, you are greeted by a welcoming and expansive entrance hall with wood laminate flooring and a decoratively concealed radiator. The hall also offers convenient under-stair storage and access to the integral garage.The sitting room is bright and inviting, featuring a fireplace with a gas coals fire and dual double-glazed leaded doors that open onto the patio and garden. Adjacent to this space, the dining room provides ample room for formal gatherings and shares the same garden-facing view through matching double-glazed doors.A well-equipped office with a front-facing window offers a quiet space for work or study. Nearby, a stylish cloakroom includes a low-level WC, pedestal wash hand basin, and tiled finishes.The kitchen is a highlight of the home, boasting a comprehensive range of units, including a 1 ½ bowl sink, ample worktops, and integrated appliances such as an oven, combination microwave, and five-burner hob with an extractor hood. Practical features like a pull-out larder and carousel unit enhance storage. Adjacent to the kitchen, the utility room offers additional convenience, with a sink unit, plumbing for a washing machine, and access to the garden.Upstairs, the spacious landing leads to four generously sized bedrooms. The master bedroom impresses with its dual-aspect windows, walk-in wardrobe, and a luxurious en-suite shower room with modern fixtures. Bedroom two also features an en-suite bathroom with a shower-over-bath combination. Bedrooms three and four are well-sized and share access to the beautifully finished family bathroom, which includes a panelled bath, separate shower, and contemporary tiling.Additional features include a large integral garage with an electric up-and-over door and off-street parking for several vehicles, accessible via a private drive with electric gates. The rear garden is a delightful outdoor space, featuring a well-maintained lawn, a spacious paved patio, decking area, perimeter fencing, and a garden shed. Side pedestrian access adds convenience.This home offers a rare combination of space, style, and practicality, making it an exceptional choice for discerning buyers seeking a comfortable and elegant living environment.ChatGPT can make mistakes. Check important info.
Floor Plan
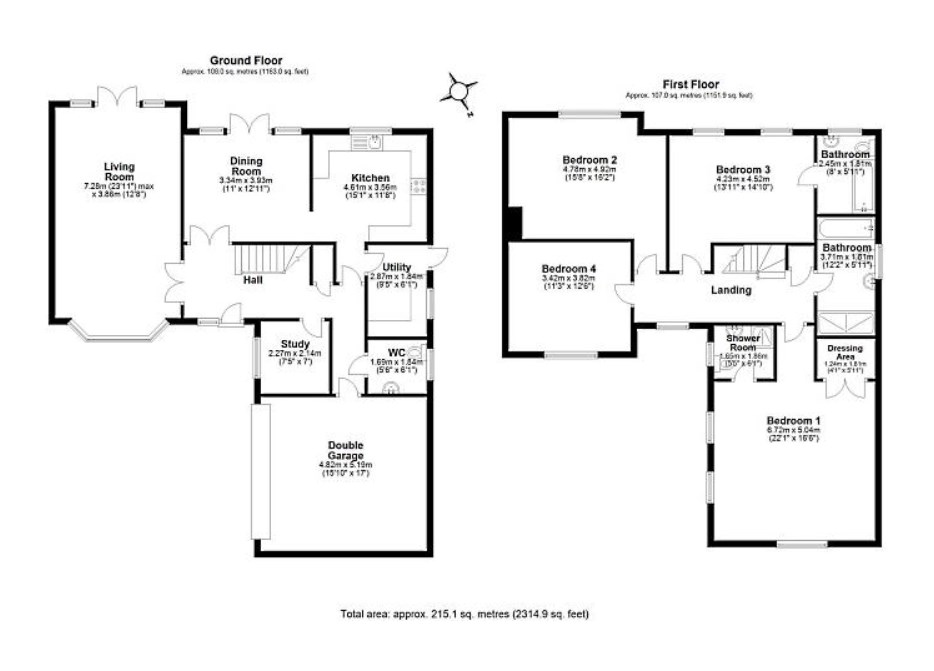
IMPORTANT NOTICE
Descriptions of the property are subjective and are used in good faith as an opinion and NOT as a statement of fact. Please make further specific enquires to ensure that our descriptions are likely to match any expectations you may have of the property. We have not tested any services, systems or appliances at this property. We strongly recommend that all the information we provide be verified by you on inspection, and by your Surveyor and Conveyancer.

