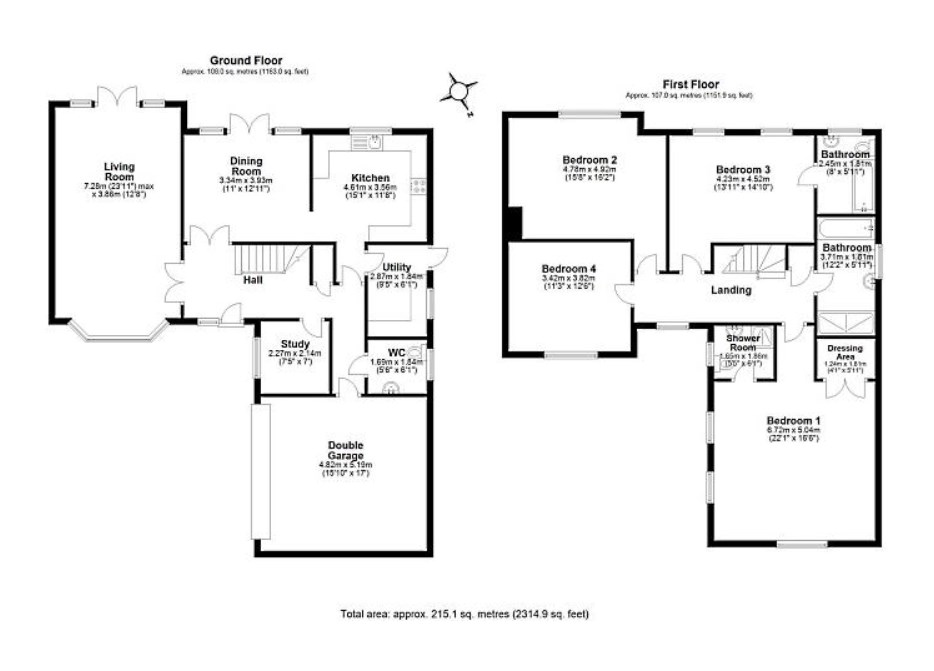 Tel: 020 8590 1222
Tel: 020 8590 1222
The Sycamores, Essex, London, CM5
For Sale - Freehold - £1,295,000
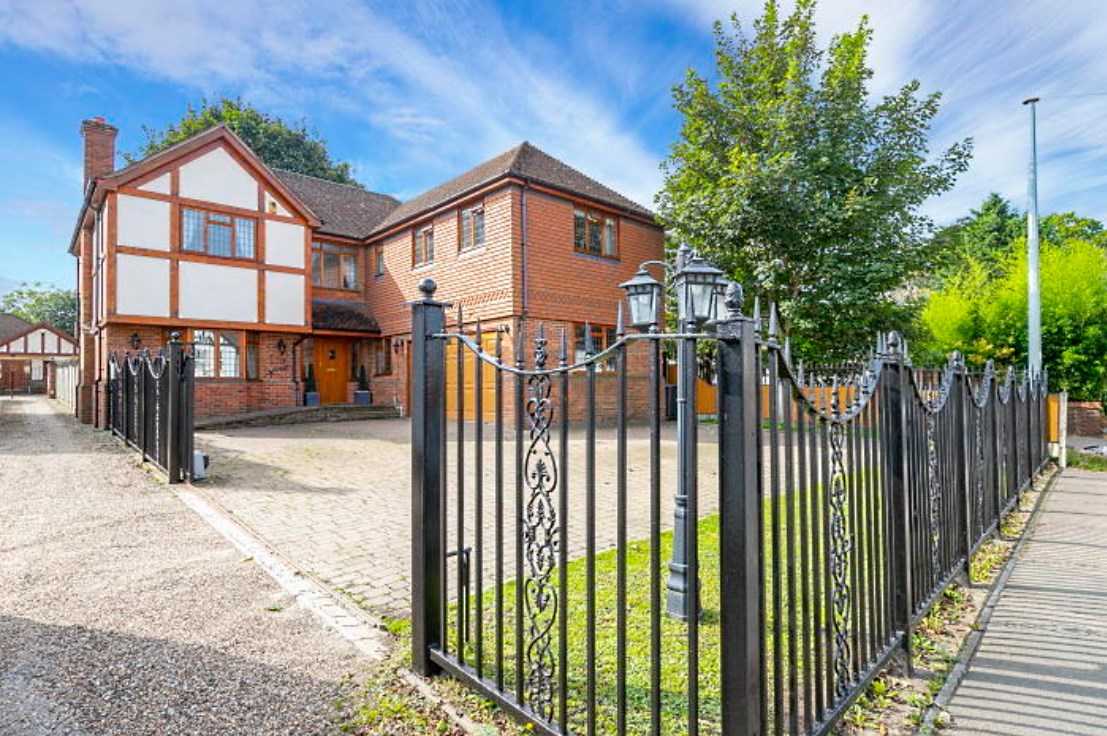
4 Bedrooms, 2 Receptions, 3 Bathrooms, House, Freehold
Hanson's Estates prosents this beautifully appointed and exceptionally spacious four-bedroom, three-bathroom home offers an ideal blend of comfort, functionality, and style, making it perfect for both family living and entertaining. The property features generously proportioned rooms, modern conveniences, and high-quality finishes throughout.Upon entering, you are greeted by a welcoming and expansive entrance hall with wood laminate flooring and a decoratively concealed radiator. The hall also offers convenient under-stair storage and access to the integral garage.The sitting room is bright and inviting, featuring a fireplace with a gas coals fire and dual double-glazed leaded doors that open onto the patio and garden. Adjacent to this space, the dining room provides ample room for formal gatherings and shares the same garden-facing view through matching double-glazed doors.A well-equipped office with a front-facing window offers a quiet space for work or study. Nearby, a stylish cloakroom includes a low-level WC, pedestal wash hand basin, and tiled finishes.The kitchen is a highlight of the home, boasting a comprehensive range of units, including a 1 ½ bowl sink, ample worktops, and integrated appliances such as an oven, combination microwave, and five-burner hob with an extractor hood. Practical features like a pull-out larder and carousel unit enhance storage. Adjacent to the kitchen, the utility room offers additional convenience, with a sink unit, plumbing for a washing machine, and access to the garden.Upstairs, the spacious landing leads to four generously sized bedrooms. The master bedroom impresses with its dual-aspect windows, walk-in wardrobe, and a luxurious en-suite shower room with modern fixtures. Bedroom two also features an en-suite bathroom with a shower-over-bath combination. Bedrooms three and four are well-sized and share access to the beautifully finished family bathroom, which includes a panelled bath, separate shower, and contemporary tiling.Additional features include a large integral garage with an electric up-and-over door and off-street parking for several vehicles, accessible via a private drive with electric gates. The rear garden is a delightful outdoor space, featuring a well-maintained lawn, a spacious paved patio, decking area, perimeter fencing, and a garden shed. Side pedestrian access adds convenience.This home offers a rare combination of space, style, and practicality, making it an exceptional choice for discerning buyers seeking a comfortable and elegant living environment.ChatGPT can make mistakes. Check important info.
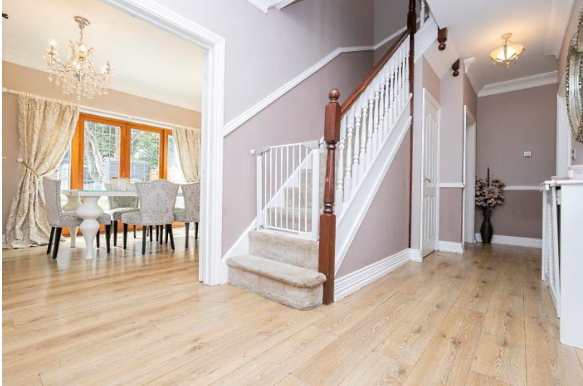
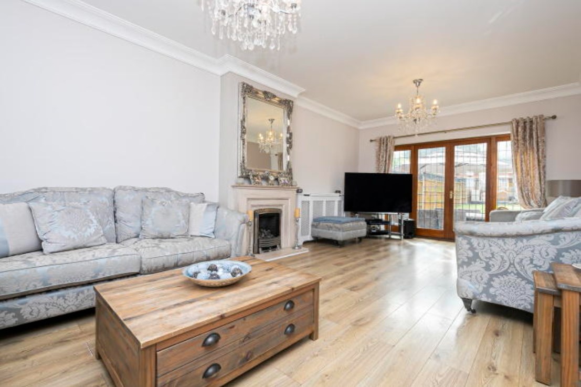
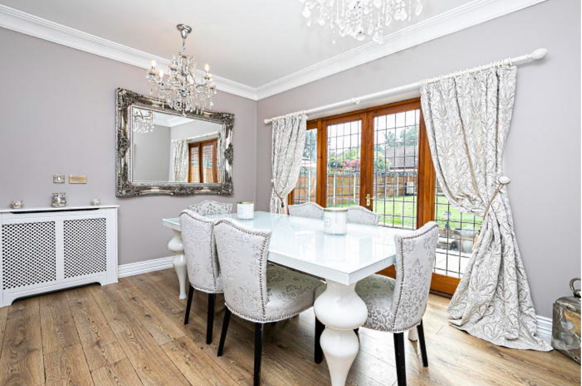
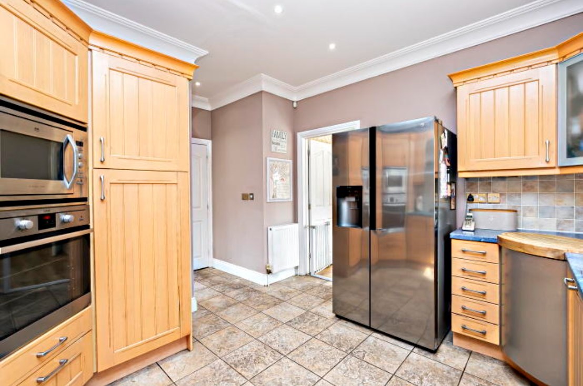
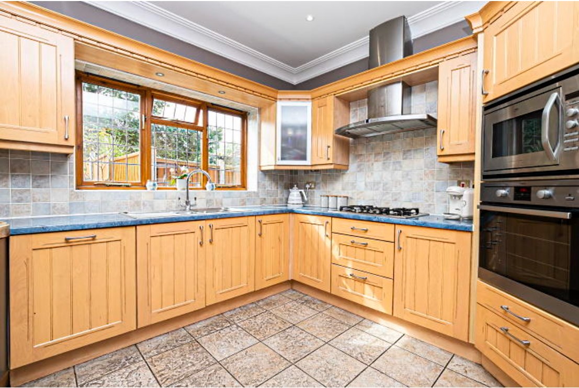
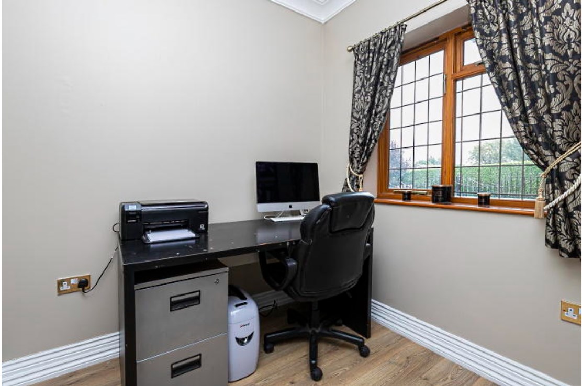
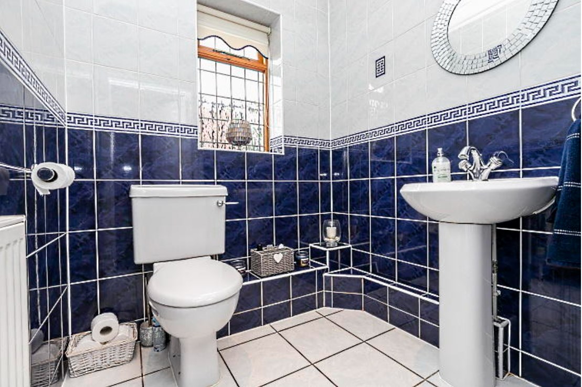
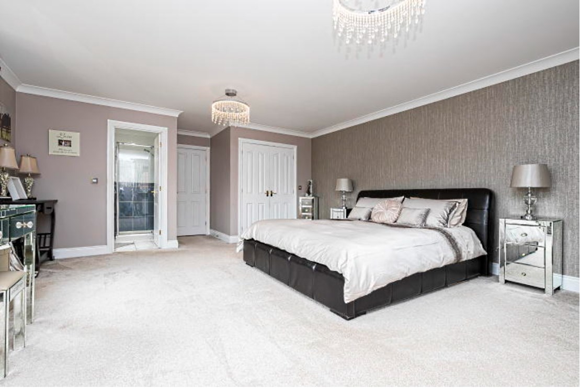
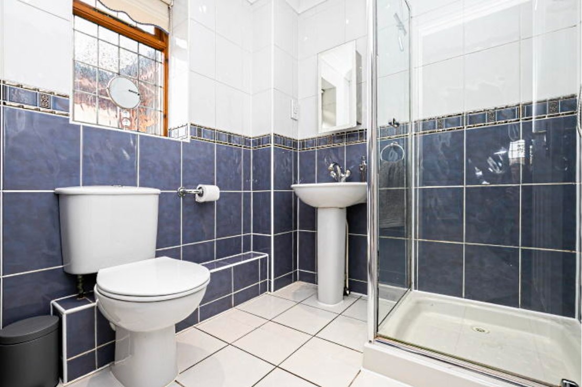
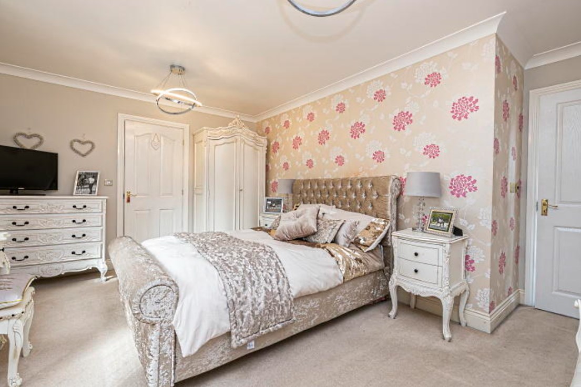
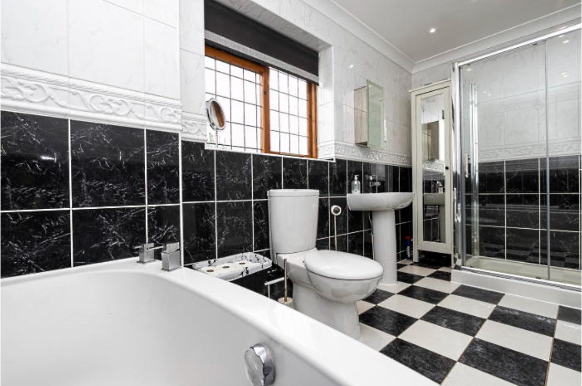
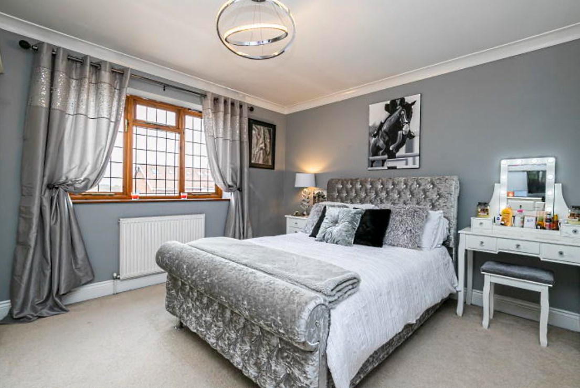
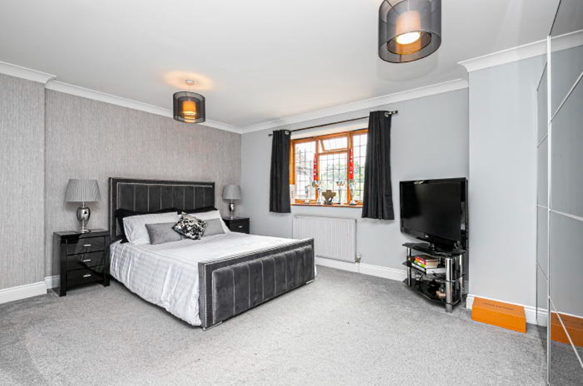
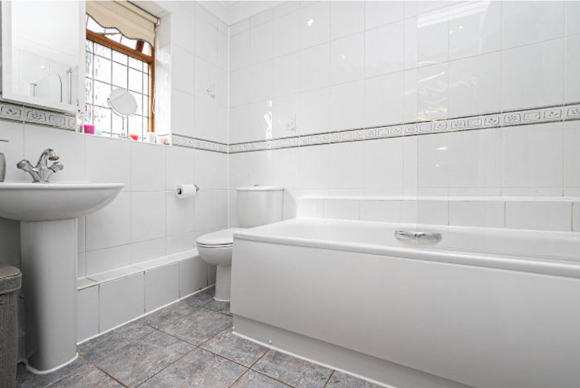
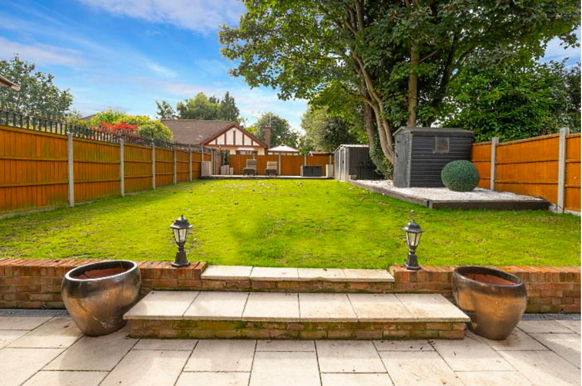
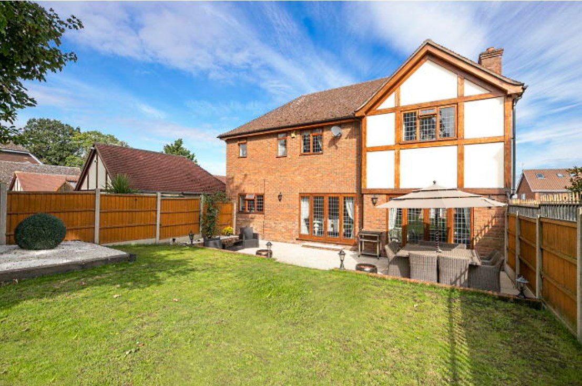
5 Cameron Road<br>Seven Kings<br>Ilford<br>Essex<br>IG3 8LG
