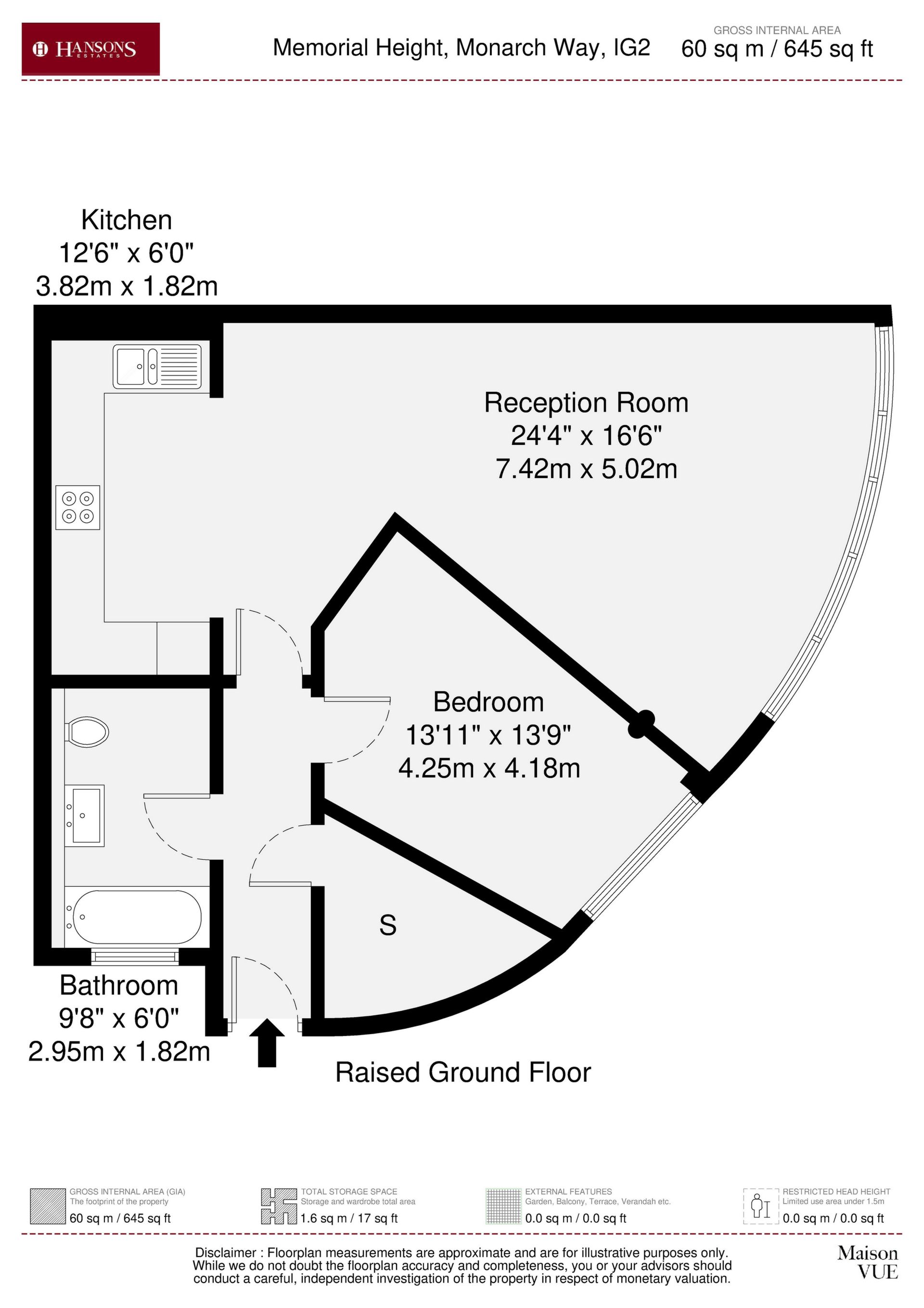 Tel: 020 8590 1222
Tel: 020 8590 1222
Memorial Heights, Monarch Way, Newbury Park, Ilford, IG2
For Sale - Leasehold - Guide Price £210,000
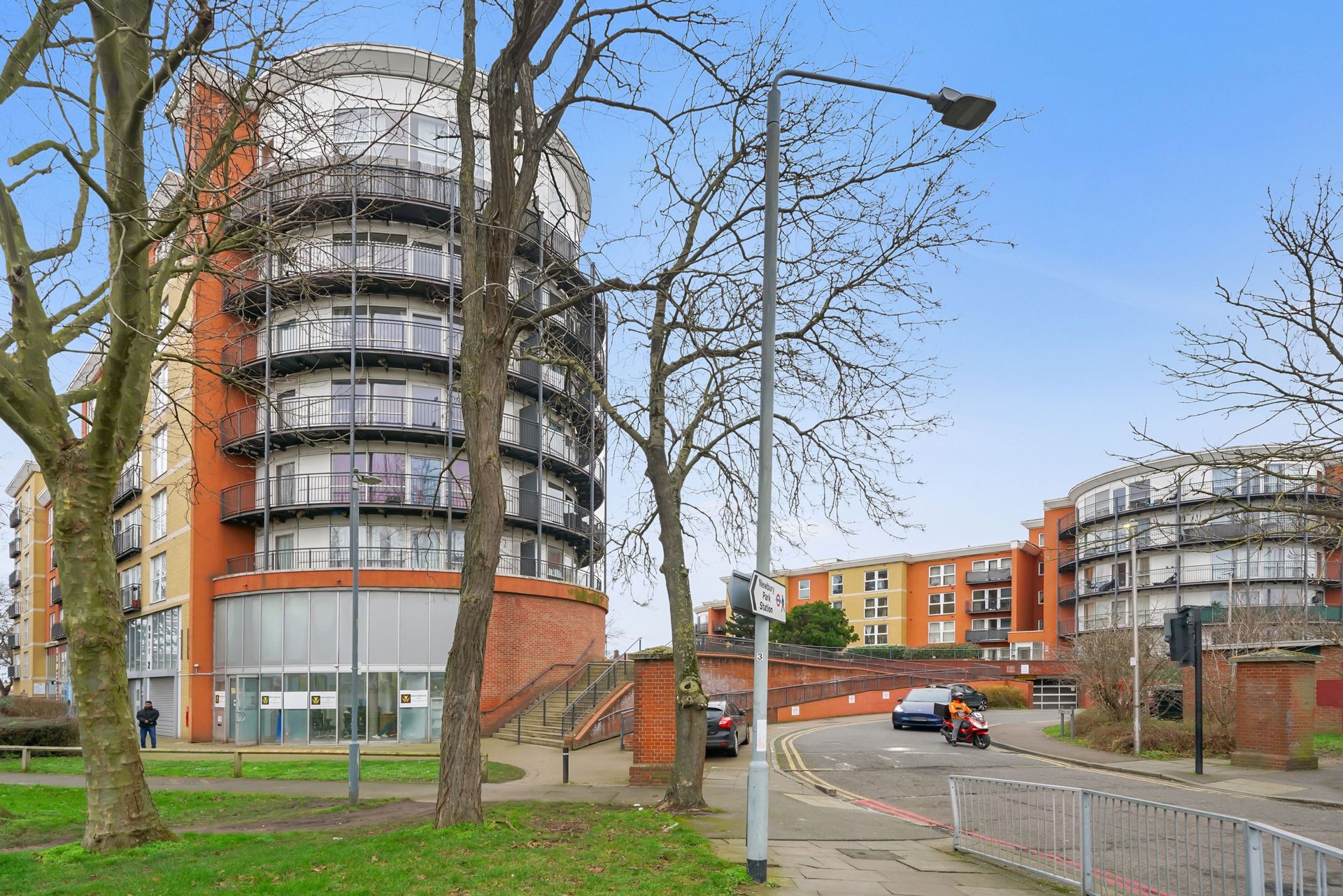
1 Bedroom, 1 Reception, 1 Bathroom, Flat, Leasehold
Hansons Estates have a Modern & Unique One-Bedroom Apartment, with Own Private Entrance and No Communal Areas
We are delighted to present this exceptional one-bedroom apartment in the highly sought-after Memorial Heights development, Newbury Park. Unlike typical flats in the area, this property offers complete independence with its own private front door opening directly onto the podium level-meaning no reliance on shared entrances, lifts, or stairwells.
Key Features: Self-contained apartment - no communal corridors, shared emergency exits, or internal block access
Private front door with direct podium access, enhanced privacy and convenience
Electric central (wet) heating - a premium upgrade over standard electric radiators
Spacious open-plan living area with a fully fitted modern kitchen
Luxury contemporary bathroom
Double glazing & the property is being offered as seen with all furniture and television (not sound system or pictures) and
there is fitted carpets in the hallway, lounge and bedroom.
No onward chain
Prime Location & Connectivity:
Newbury Park Underground Station (Central Line) is just a short walk away, providing a fast 20-minute commute into Central London.
Conveniently located near local shops, amenities, and well-regarded schools, making it an excellent choice for first-time buyers and investors and we expect a rent of £1400 per month.
This property offers a rare combination of privacy, modern design, and prime location. Viewing is highly recommended-contact Hansons Estates today to arrange an appointment!
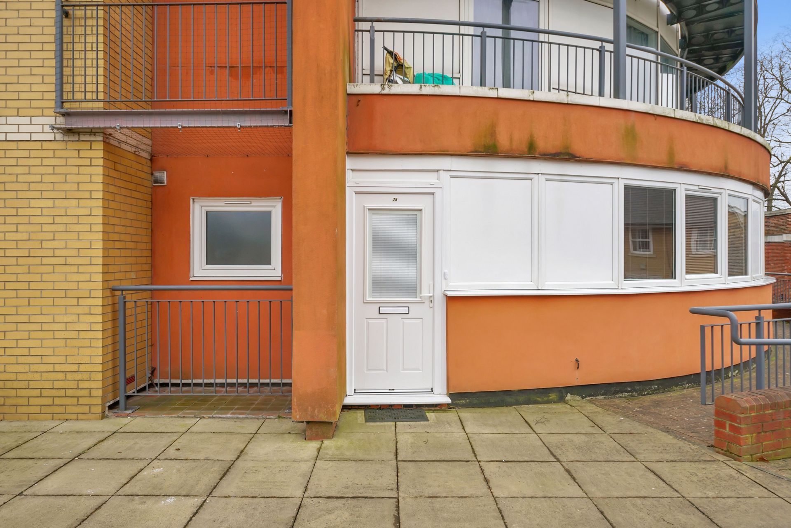
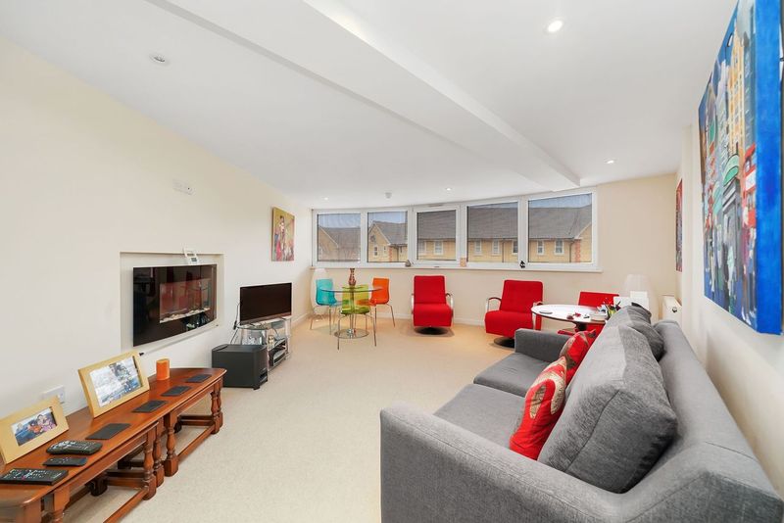
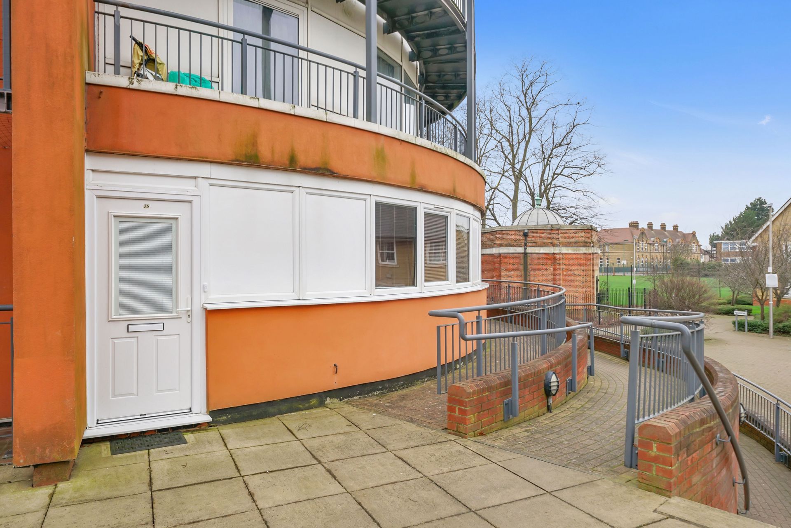
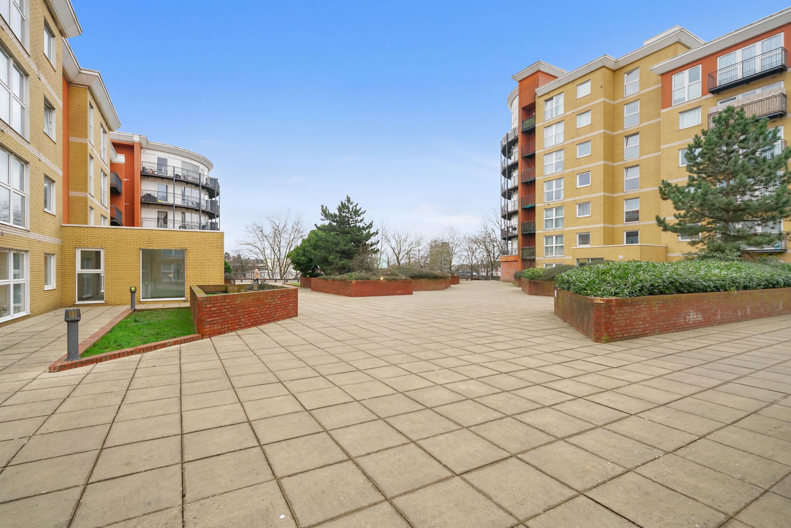
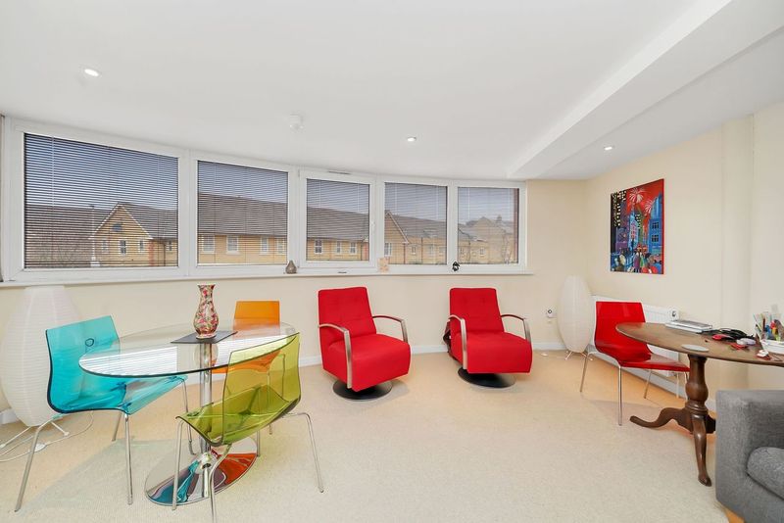
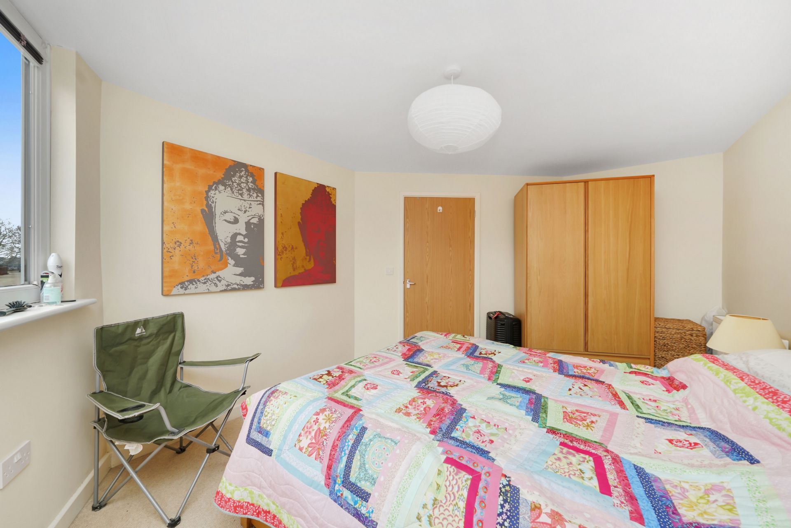
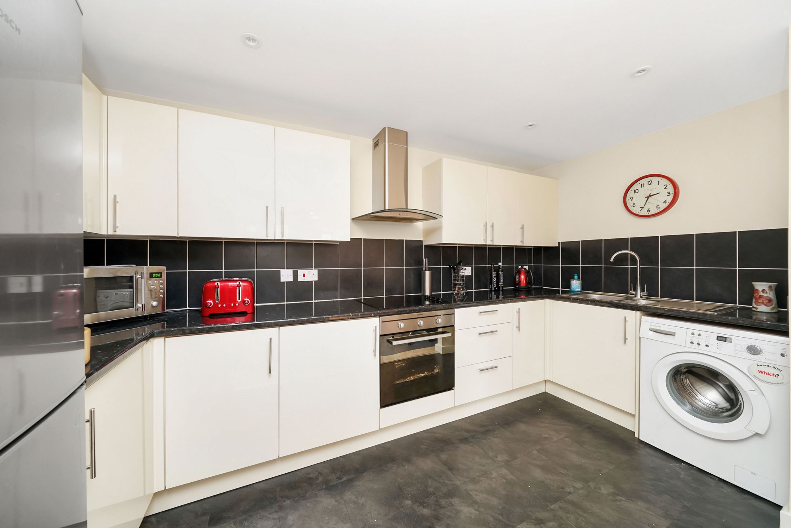
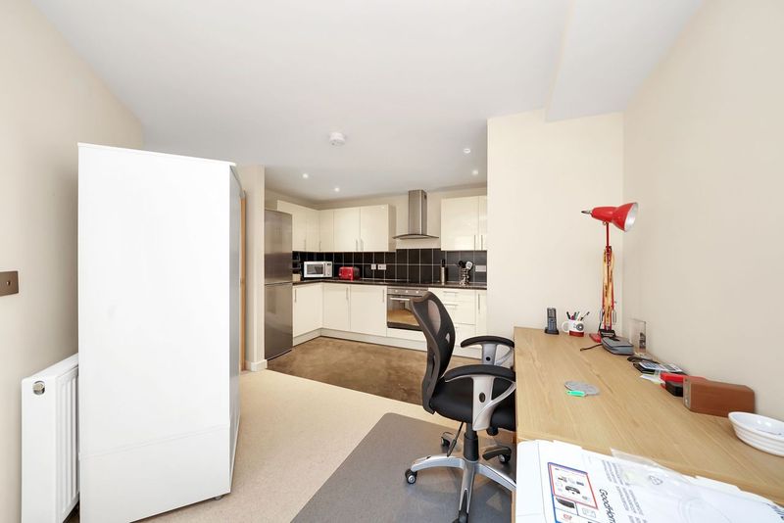
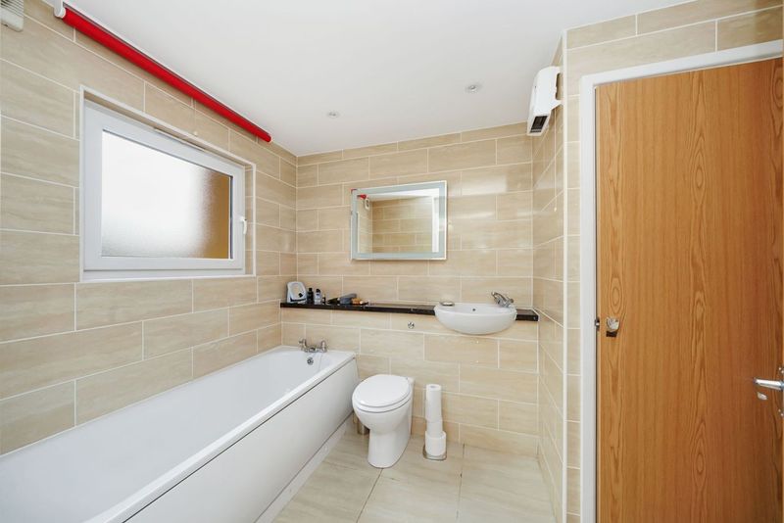
| Entrance | Entrance via frosted upvc double glazed patio door to hallway. | |||
| Hallway | Radiator and smooth ceiling. Smoke alarm. Built in storage cupbaord to one wall. | |||
| Bedroom One | 14'8" x 10'4" (4.47m x 3.15m) Upvc double glazed window to front aspect. , radiator and smooth ceiling. | |||
| Bathroom | Frosted upvc double glazed window to front aspect. White bathroom suite comprising of panelled bath with mixer taps over, low level flush wc, wall mounted wash hand basin and separate shower cubicle. Radiator, tiled to floor and walls and spotlights to smooth ceiling. Built in storage cupboard to one wall. | |||
| Open Plan Lounge/Kitchen | 31'3" x 14'3" (9.53m x 4.34m) Upvc double glazed window to front aspect. radiator and spotlights to smooth ceiling. Wall mounted electric heater to one wall. An extensive range of white wooden wall and eye-level base units with roll work surfaces over. Incorporating a stainless steel sink with single bowl/drainer and mixer taps over. Integrated electric oven/grill and integrated electric hob with stainless steel extractor fan over.The Bosch Fridge Freezer and Bosch Washing Machine are included in the sale . | |||
| Tenure | Leasehold | |||
| Local Authority | London Borough of Redbridge |
5 Cameron Road<br>Seven Kings<br>Ilford<br>Essex<br>IG3 8LG
